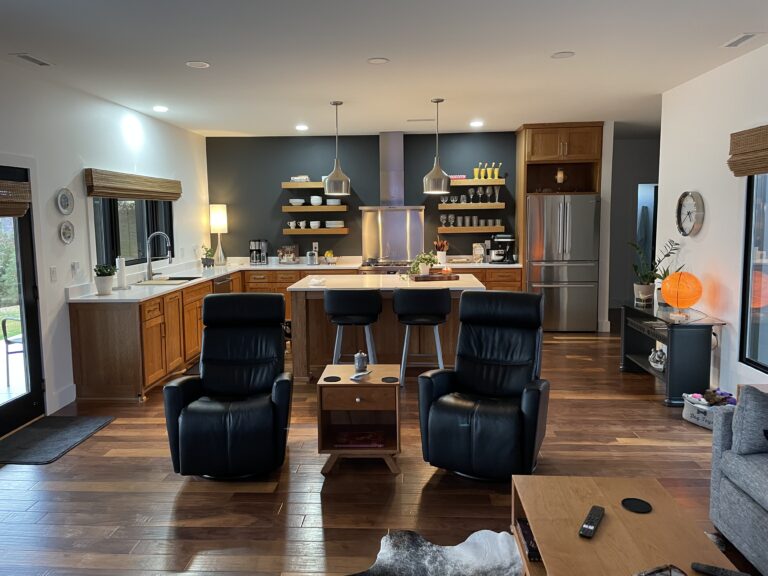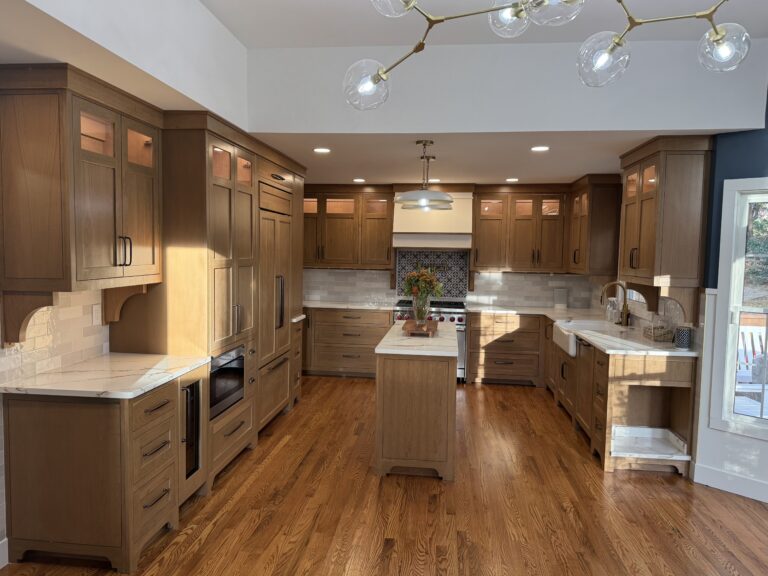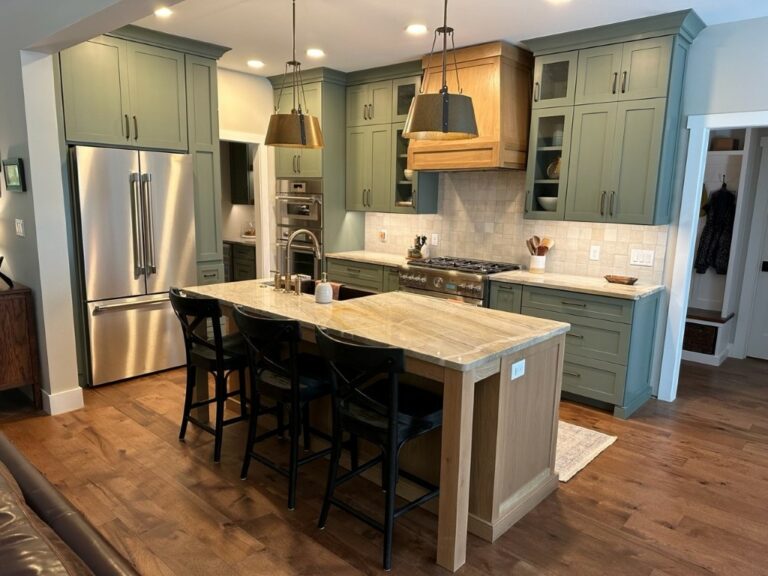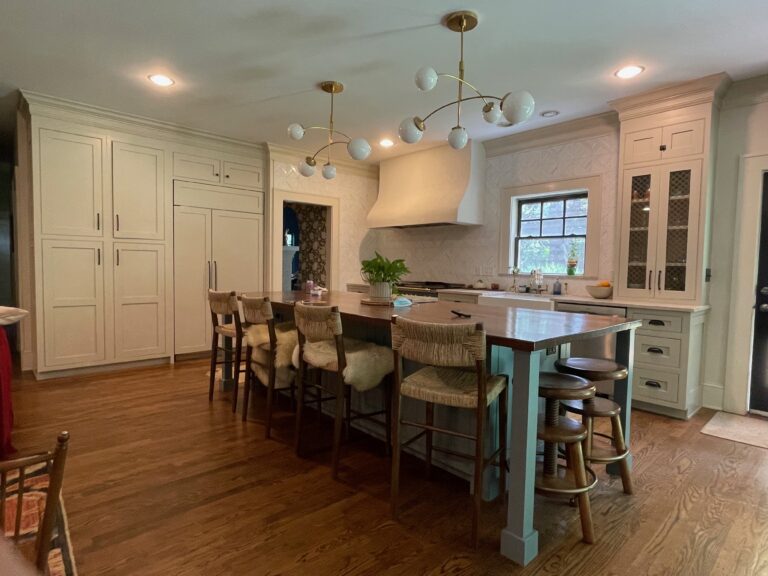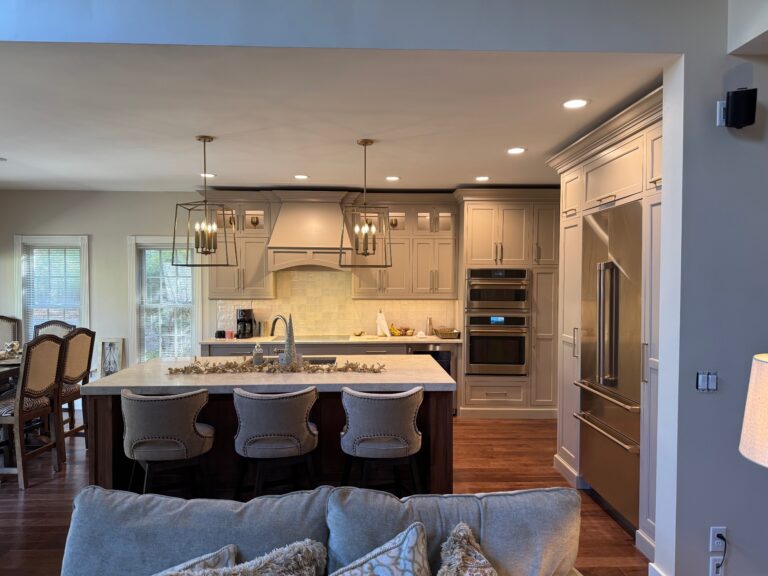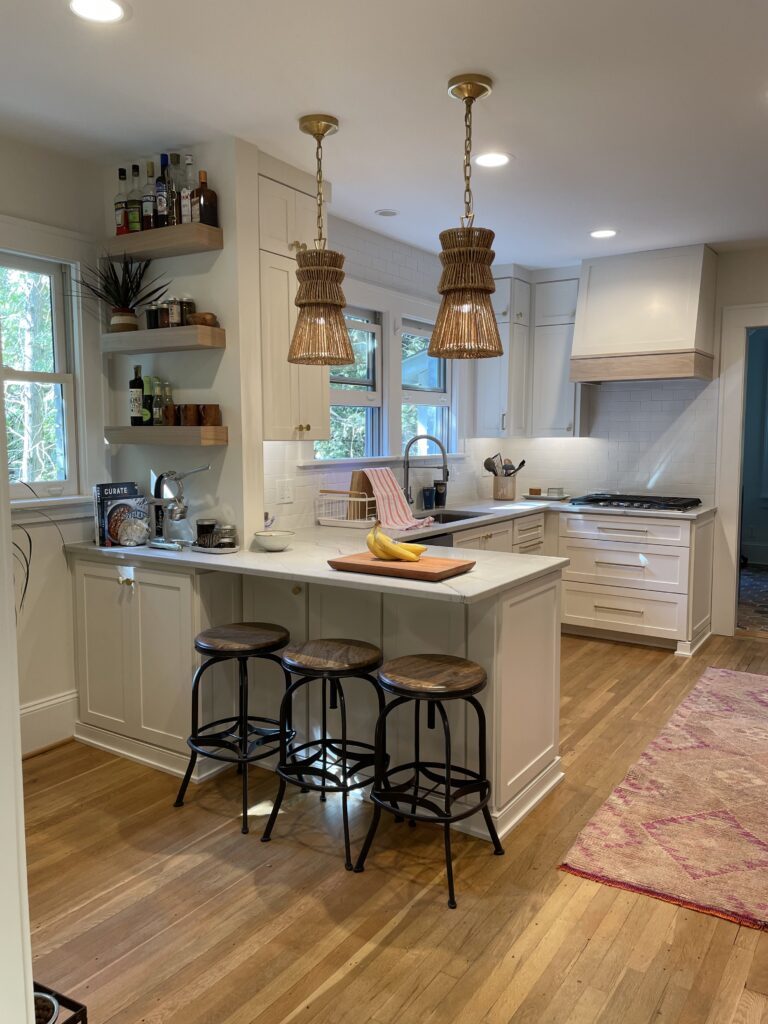This Lakeview Park home just underwent a full transformation — and at the heart of it is a brand-new custom kitchen designed and built in-house by Oak & Otter Woodworks.
The homeowners wanted a kitchen that blended beauty, function, and timeless style, but the footprint was tight. Our design team embraced the challenge, rethinking every inch of the space to create a layout that feels open, efficient, and inviting.
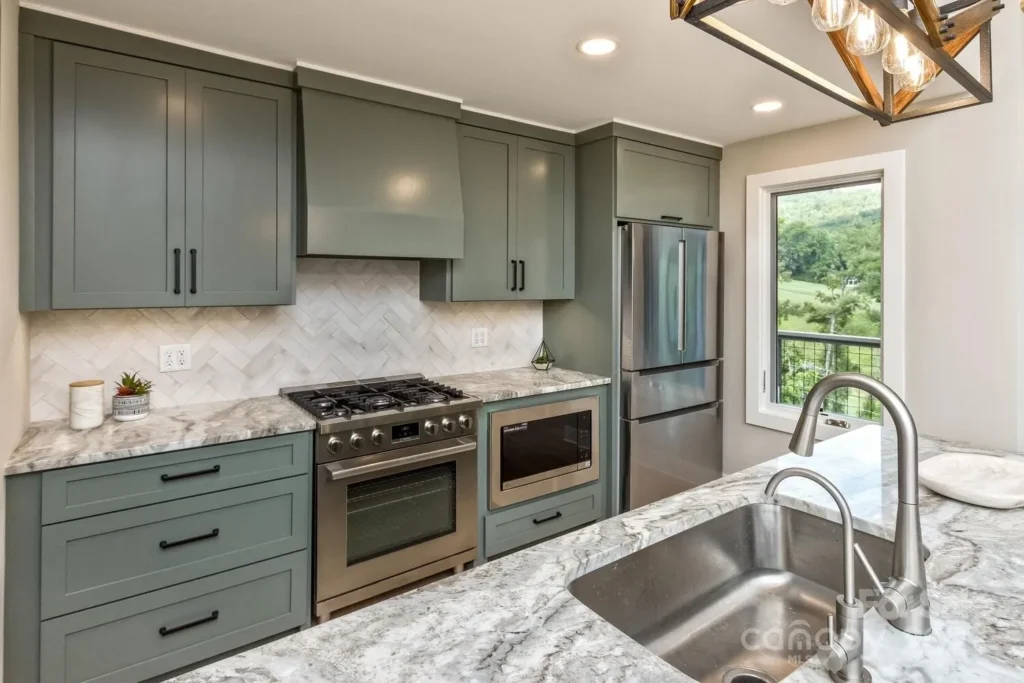
The custom cabinetry, finished in the rich, calming color called Retreat, brings an earthy sophistication to the room. Every cabinet was crafted in our shop to ensure a perfect fit and seamless look.
A large peninsula anchors the design, providing generous seating and serving space while creating a smooth transition between the kitchen and the adjacent living areas. It not only enhances flow but also turns the kitchen into a true gathering spot for family and friends.
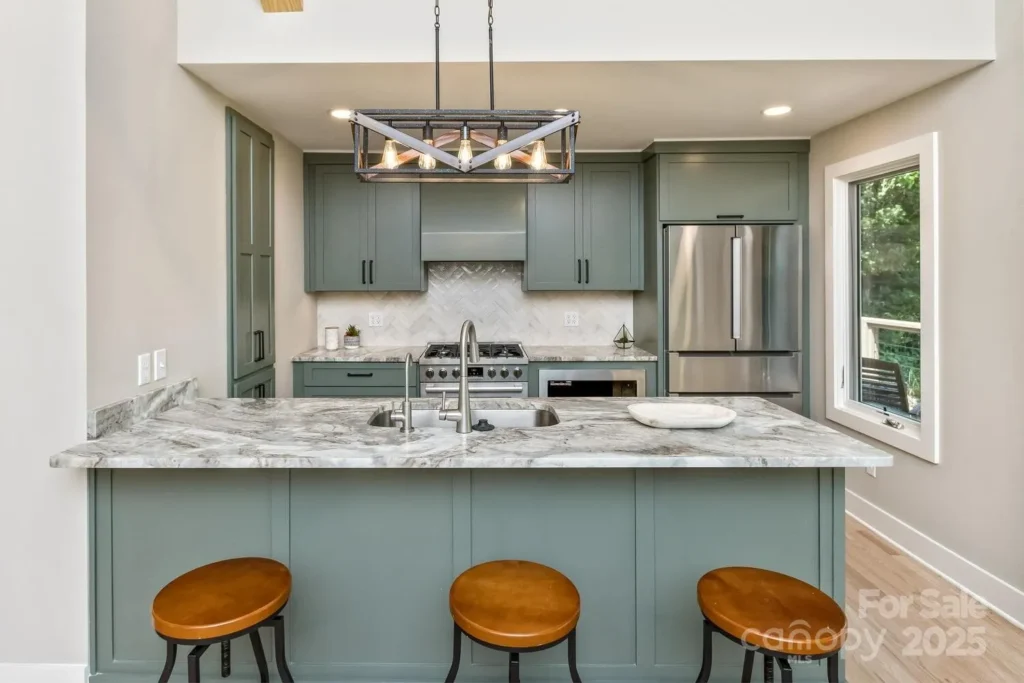
To maximize storage, we created a custom tall pantry that offers deep, organized shelving without overwhelming the space. Integrated into this area is a dedicated beverage center, giving the homeowners a convenient spot for coffee, tea, or evening cocktails — a thoughtful detail that makes the kitchen more than just a place to cook.
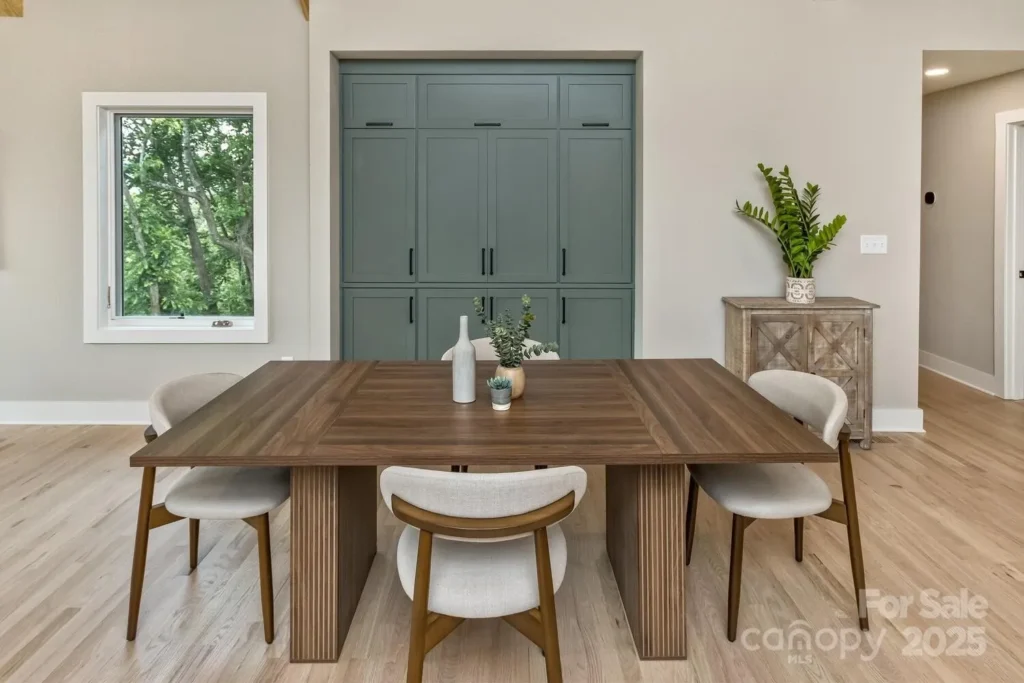
The result is a kitchen that feels larger than its footprint, with clean lines, smart storage, and a refined color palette that elevates the entire home. Now that this house is on the market, this showpiece kitchen is sure to catch the eye of potential buyers who appreciate craftsmanship and design done right.
Oak & Otter Woodworks – Designing custom kitchens that fit your life beautifully.

